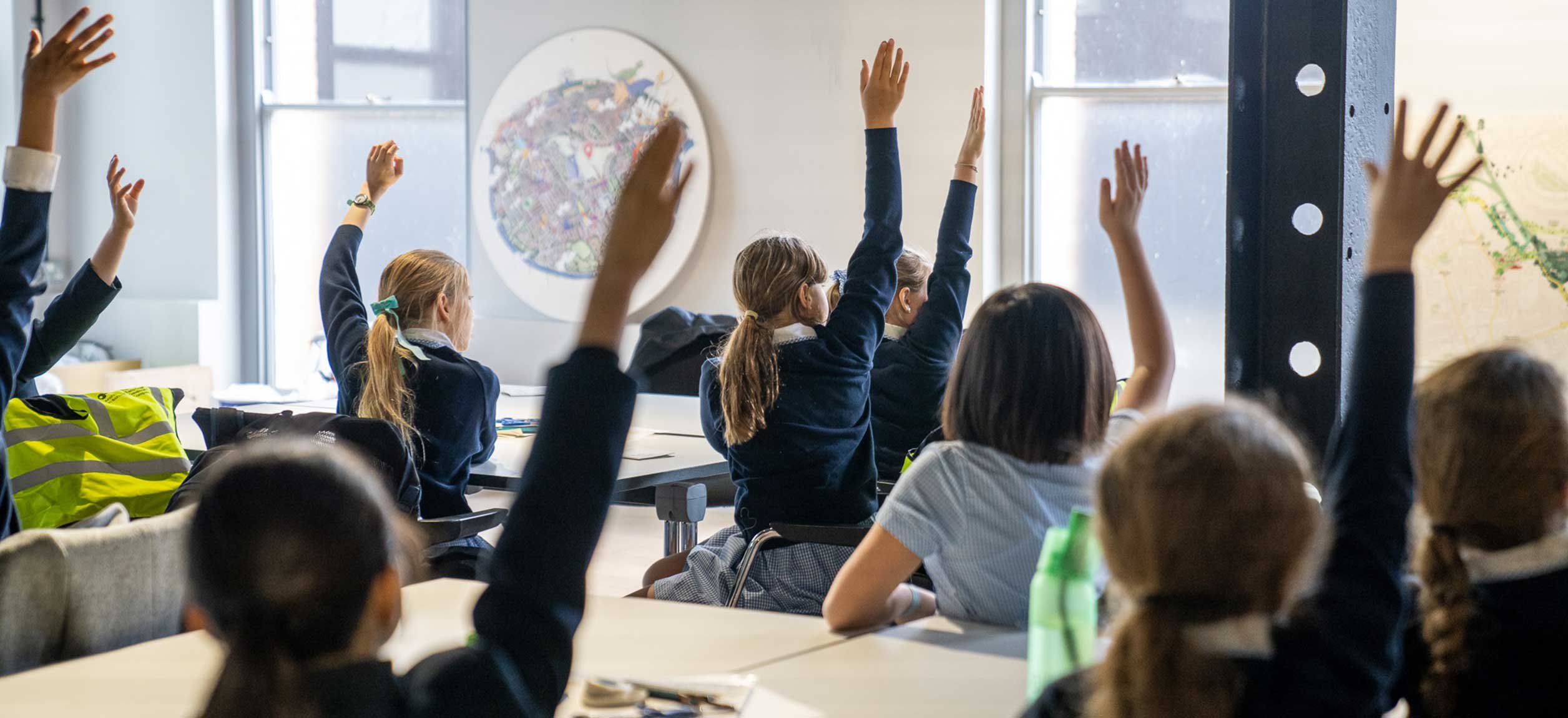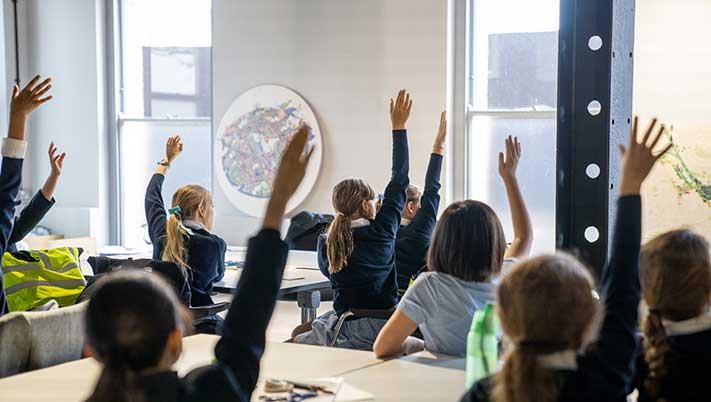We are pleased to partner with the educational charity Open City to deliver the ‘Architecture in schools’ programme (for the first time in West London) with eight RBKC and LBHF primary schools. It is intended to inspire the next generation of city-shapers by partnering them with our masterplan and Phase 1 architects. The design teams will work with a class each to discuss and design a better city. The programme also offers teacher training on how architecture can be used inventively to teach a variety of subjects including Art, Design, Numeracy, Literacy, Geography and Science whilst improving children’s drawing, model-making, communication and problem-solving skills.
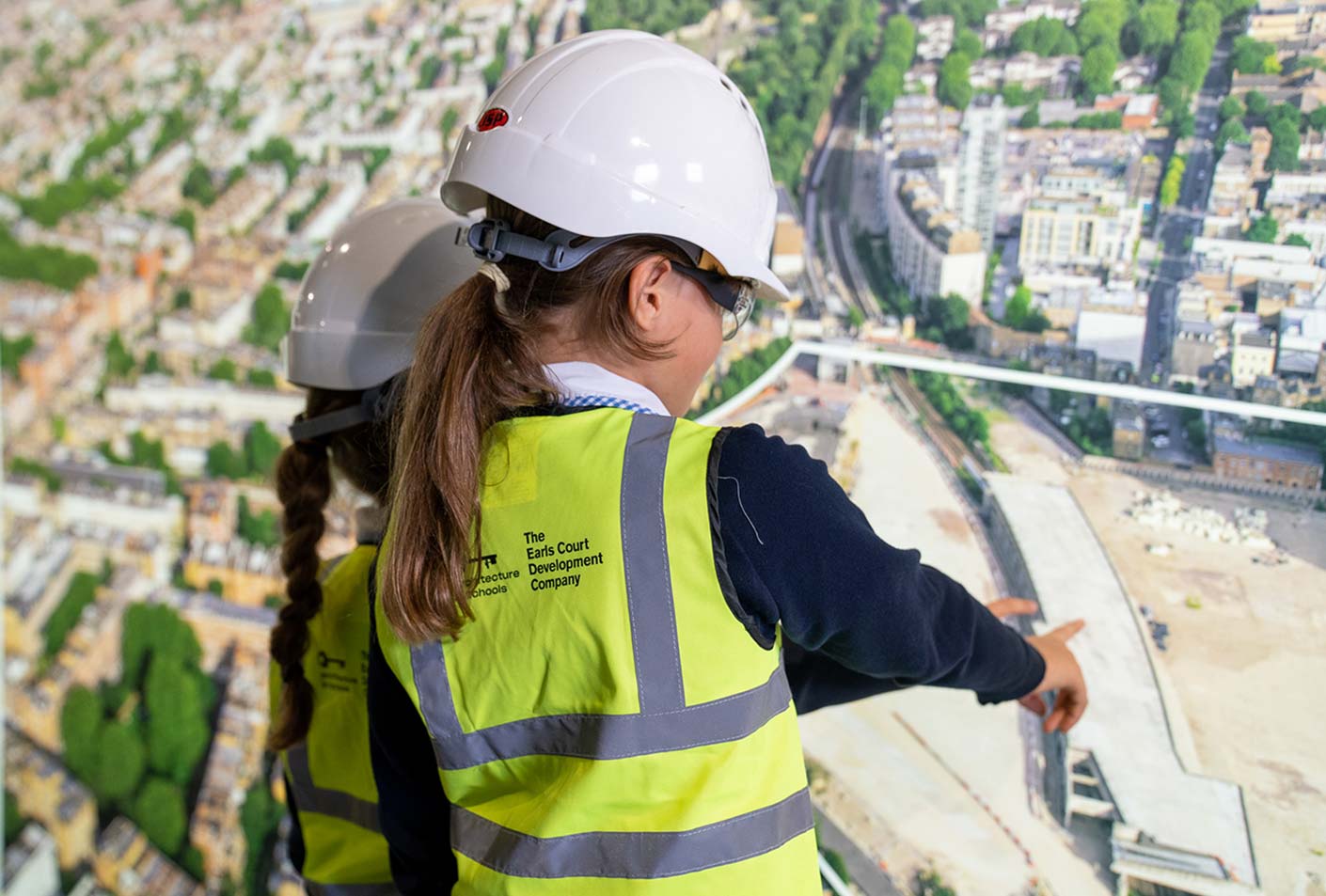
Each year participants take part in building explorations, looking for clues to understand how buildings are designed and built, learn design skills and consider the ways in which people use space. The visits now underway to our site will inspire the children to design their own places and spaces in response to a set design brief, designed around the specific aspects each of our architects are working on in relation to the masterplan. This direct experience leads on to creative workshops back in their own classroom. As part of the programme, pupils are asked to consider the following:
The function of their chosen place, who will use their place, the location of their place, how their place can be accessed, how their place can look appealing to users and how their place can be sustainable and well looked after.
The children will then present their ideas by creating a project portfolio complete with photographs, sketches and notes documenting their design process and final designs and creating a three-dimensional architectural model showcasing their ideas.
Each year participating classes enter the Architecture in School Awards. Students and their partner design professionals submit a digital portfolio of work showcasing their 2D and 3D responses to the brief, with prizes awarded at a Celebration Ceremony in July.
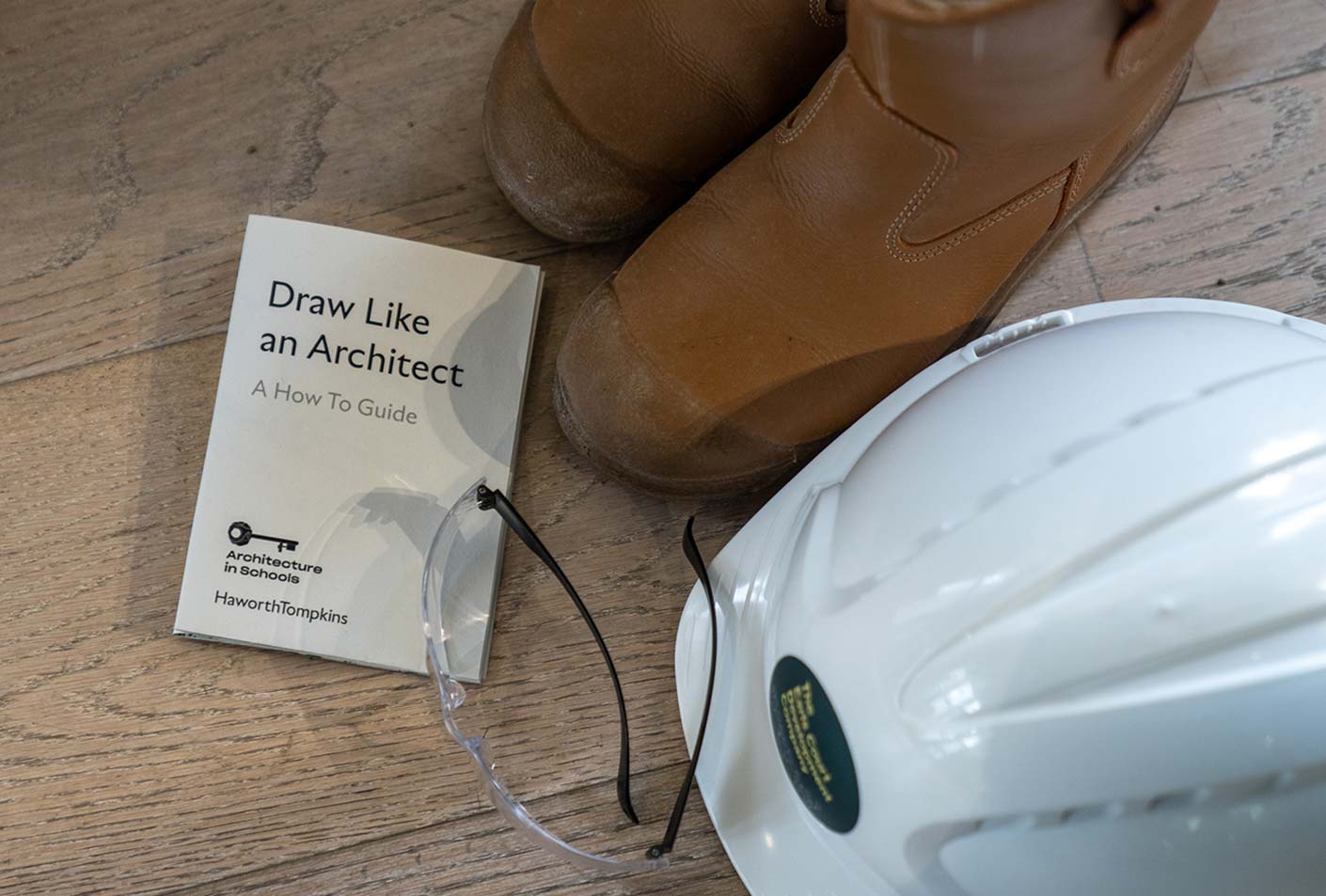
Help us fill the blank
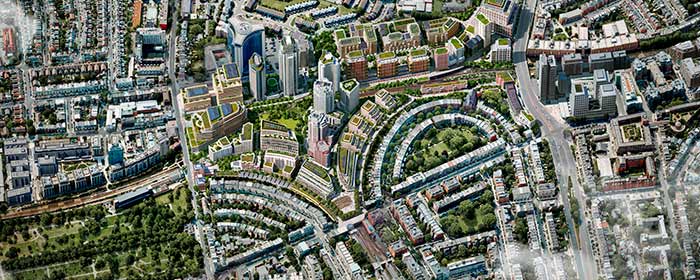
We would love to hear your ambitions for the area and the emerging masterplan. We have set up an online consultation platform to make it as easy as possible for you to share your views and comment on proposals as they develop. Have your say now, and complete a short survey to tell us about your vision and priorities for the area.
HAVE YOUR SAY